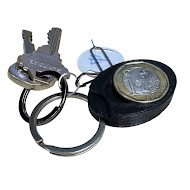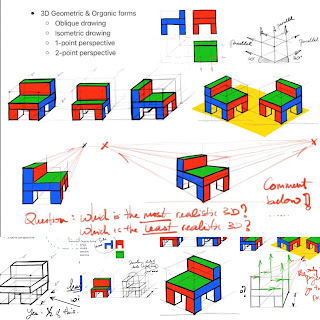3D Design and Print – Pencil Extender
Why buy something when you can design and print it yourself?
That was the question I asked when I first encountered 3D printing.
I’ve always enjoyed designing and making little things that work—objects with a purpose. From pencil holders to organisers for tools and stationery, I’ve built a variety of items to keep my workspace neat and functional. My making experience, until recently, had been grounded in traditional resistant materials using hand tools and machines. That changed when I started using 3D printing—not by choice, but by necessity (and I mean that in the best way).
At my current school, 3D printing has become integral to the design process, especially when fast, precise prototyping is required.
Rapid Prototyping
Rapid prototyping is a powerful strategy to test, evaluate, and iterate design ideas quickly. CAD/CAM technologies—once limited to industrial use since their emergence in the 1950s and 60s—have now evolved into accessible platforms for both professionals and hobbyists. Today, they sit at the heart of modern design education and rapid iteration.
Learning CAD/CAM
Coming from a traditional background, I initially found learning CAD/CAM challenging. I’ve always believed that before I can teach, I must first reach a respectable level of proficiency myself. But time rarely affords the luxury of long learning curves. So I did what any good designer would: I experimented. I failed, adjusted, relearned, and practiced again.
Now, I’ve grown comfortable enough to confidently use Tinkercad, a highly intuitive platform perfect for quick and simple designs. It’s not about mastering every feature—it's about knowing enough to think and act in the medium.
Examples of My Designs
Dollar Coin Holder Key Tag
A compact keychain attachment that fits a dollar coin—ideal for unlocking shopping trolleys without needing to fumble through your wallet.Reflection
I’m far from an expert in 3D design, and there are many advanced features I’ve yet to explore. But the deliberate hours I’ve invested—tinkering (pun intended), refining, troubleshooting—have all been worth it. Now, I can edit and improve student designs on the spot. Many of them assume I’m an expert. Maybe that’s good enough—for now.
One of the most rewarding moments in class is when a student sees their finalised design materialise—layer by layer—on the 3D printer. That moment of awe, when their idea becomes a physical object, never gets old. It validates the entire process.
Final Thoughts
I encourage every Design & Technology teacher and student to embrace 3D design and printing—not just as a skill, but as a mindset. Even if your national syllabus, like Singapore’s MOE D&T curriculum, doesn’t formally include it, there’s still space to experiment. Use it to make small components, product features, or even hardware substitutes you’d otherwise have to buy off the shelf.
Here’s to more designs, more prints, and more possibilities.
Go, go, go.
#DesignAndTechnology #3DPrinting #Tinkercad #CADCAM #RapidPrototyping #STEMEducation #ClassroomProjects #TeacherMaker #DigitalFabrication #ProductDesign #TechEd #HandsOnLearning #StudentInnovation #EducationTechnology #DIYDesign






























