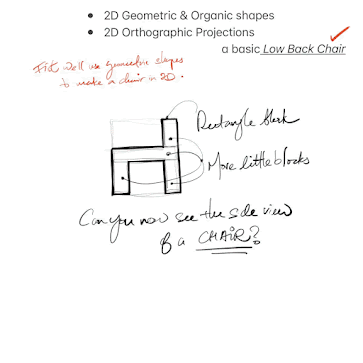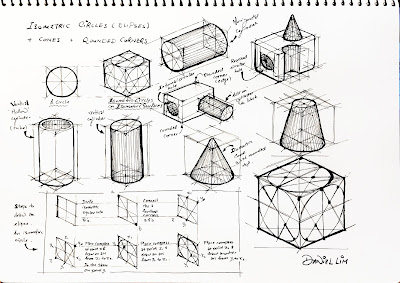Once again it is the time of the year when you need to tidy up and present your ideas in the form of Presentation Boards. I won't write too much about the components you need here because those information can be found in your coursework instructions and your teacher would have reminded you enough of what is required.
I have a similar
Presentation Boards Draft Layout post last year, this year I demonstrated in class again how I would draft and plan the layout of my stuffs in the three A2 sized presentation boards. The difference between last year's example and this is an additional draft step before the actual drawings are being placed according to the initial layout.
Note that the drafts below are all sketched on A4 sized paper.
How to read the rest of this post:
All the 'Fig. _ a's are the first-cut draft
All the 'Fig. _b's are the second-cut draft (that shows more details and information)
---------------------------------------------------------------------------------------------------
Fig. 1a: Draft for First Board -
Design Need, Design Brief, Design Specifications, Presentation Drawing.
The Design Need, Brief and Specifications should be a direct extraction from your Design Journal. So not much needed to be said here. On how to write and ensure a good design need/situation, click "
here".
Please make sure you grammer is checked.
In Fig. 1a you see a draft layout on where I want to place the informtion.
Fig. 1b: Fine-Tuned Draft for First Board -
Presentation Drawing
Fig. 1b shows a draft layout of the contextual presentation drawing. So when it is time for me to put things together, I will use this draft as a guide. The end product may look slightly different as you twitch or modify the details but at least I have a starter and that sort of forced me to think through what I wanted. It is not a good thing to be thinking from scratch when you are actually working on the final piece. That is no planning and do not expect a good piece of work for that kind of effort.
---------------------------------------------------------------------------------------------------
Fig. 2a: Draft for Second Board -
Working Drawing Components
Fig. 2b: Fine-Tuned Draft for Second Board -
Working Drawing Components
Fig. 2a shows a draft layout for all my working drawing components. Note that it is cricitcally important that you KNOW exactly what type and what number of drawings you have related to working drawing that you want to show in your Presentation Board. Otherwise there is no way you can plan a layout like in Fig. 2. You will find yourself adding parts of drawings which you did not plan for (or vice versa) and you end up with lack of space, or too much white space. Know what you have and intended to present also helps you to plan the size of each drawings to be place within the A2 (or A3) space.
In the end, all working drawing components must look balance relative to each other. i.e. you do not want to end up with a humongous Isometric Presentation of the product with a tiny Orthographic Presentation in a little corner, or a GIANT sized Material List in the mist of tightly packed and tiny Part Drawings, etc. In order to avoid this situaton, you got to plan.
That is what the drafts are for. Do it.
Fig. 2b shows a slightly more detailed presentation where I begin drawing very quicky (doodling if you may like) the product, the parts and components as it is on a new paper. This level of details enable me to gauge the relative sizes of each drawings to the others. And if I need to resize or rearrange some of them, I will continue to draw drafts on a new piece of paper or I may choose to modify directly on this second draft until I get the balance and arrangement right.
---------------------------------------------------------------------------------------------------
Fig. 3a: Draft for Third Board -
Remainder of Working and Presentation Drawing Components
Fig. 3b: Fine-Tuned Draft for Third Board -
Remainder of Working and Presentation Drawing Components
This last draft as shown in Fig. 3a contains notes about what to include for the remaining of the working and presentation drawings. This final bit will ensure I present my project as comprehensive as possible by maximizing what space was available. But that does not mean you take up every white space. (Note: It is not necessary to cover up every inch of space. Rather it is better to be able to 'plan' space in your presentation boards so that it does not look cluttered).
In Fig. 3b (the last board), I have selectively planned to show different views or perspectives of my product, show the product in other contextual usages, show the product rendered in different colors or tones, or even show the product in different usage stages, etc. You may also choose to show some steps and proceduces when the product is being used or before and after use, etc.
---------------------------------------------------------------------------------------------------
Conclusion
It might be timely to note now that there is no right or wrong or standard way to present your ideas in your Presentation Drawings or the Presentation Board as a whole.
Your Presentation Board should be fine as long as the components are presented neatly, clearly and correctly (eps. the drawings, and for example drawings standards adhered to in working drawings), the information presented is clear and easy to understand and does not invite questions due to vagueness in presentation. Finally, do not forget to refer back to the criterion for submission and make sure you have all the components in and well done.



























